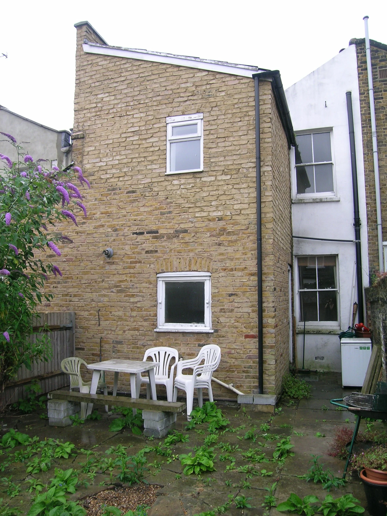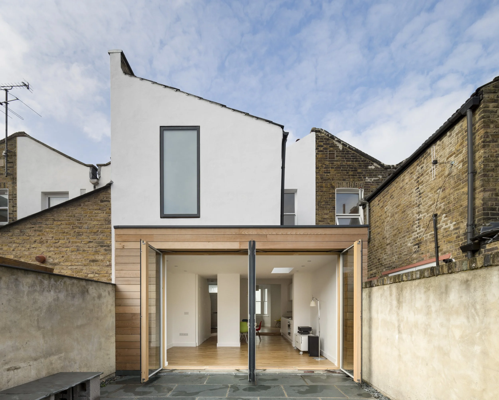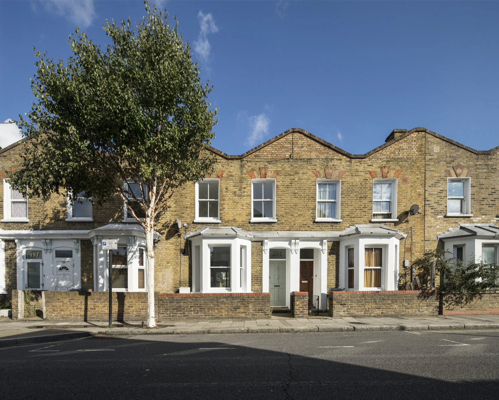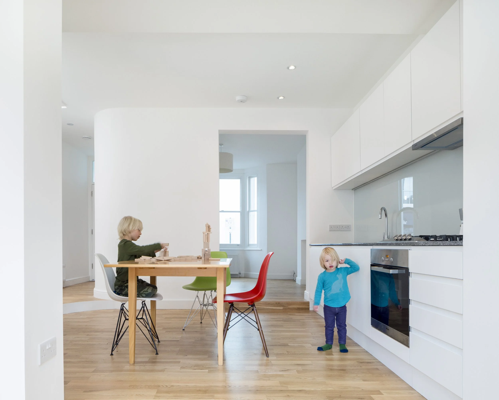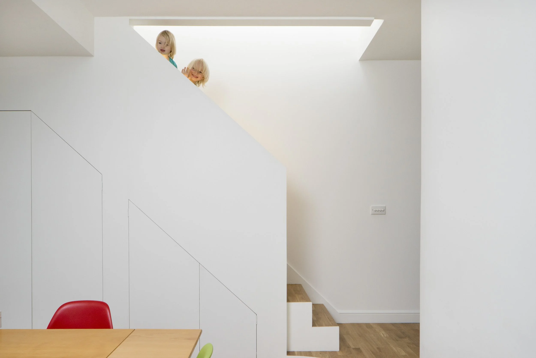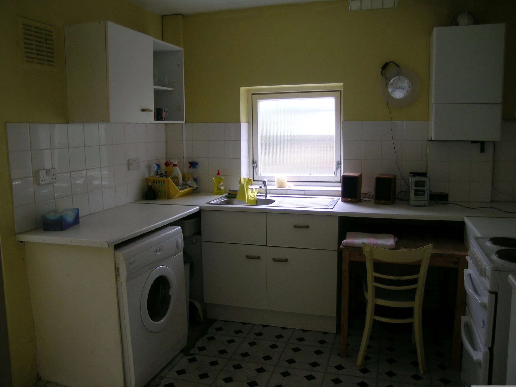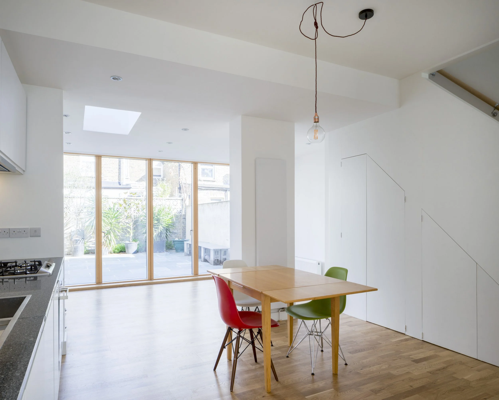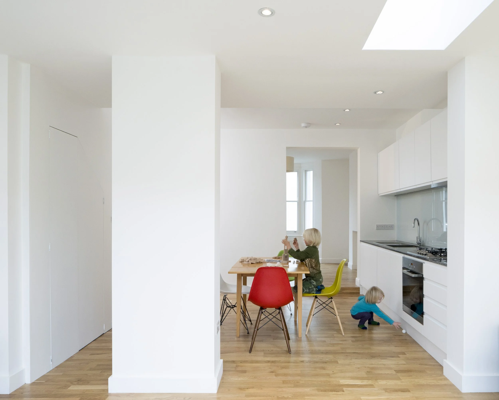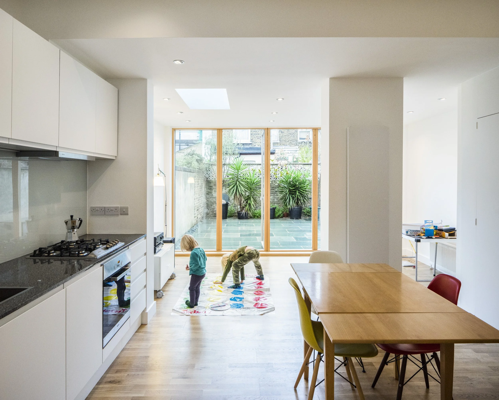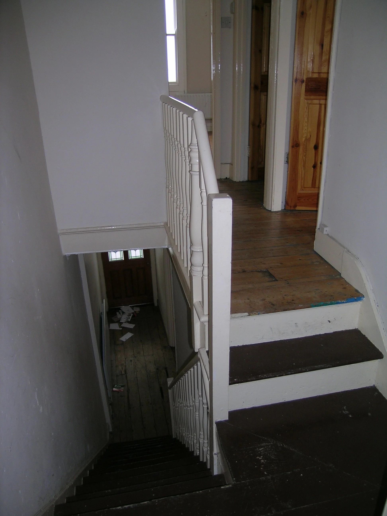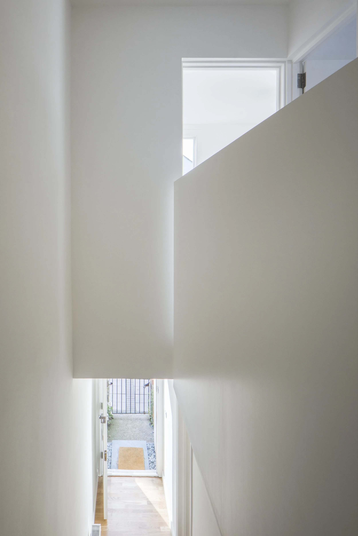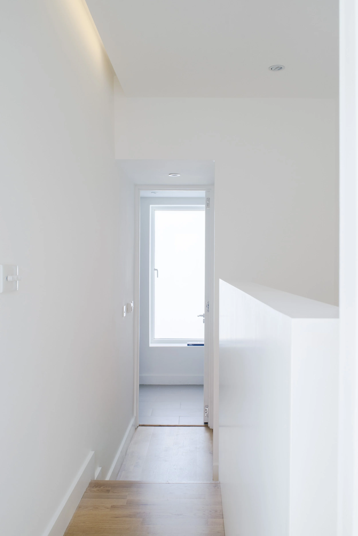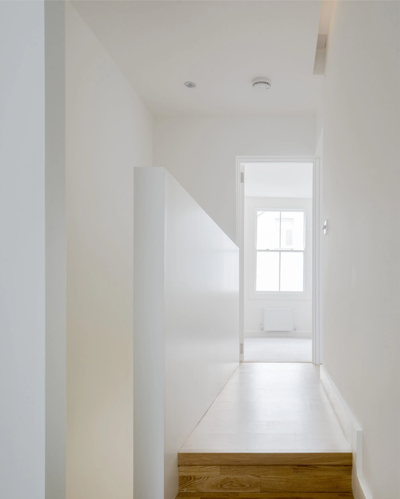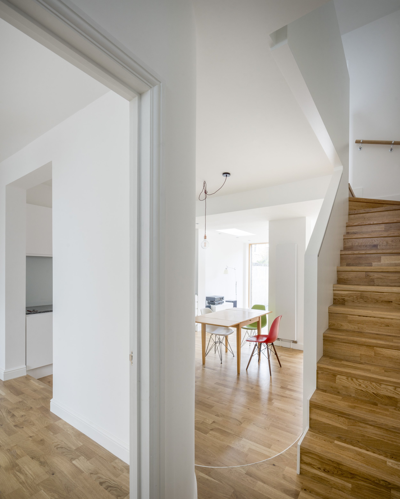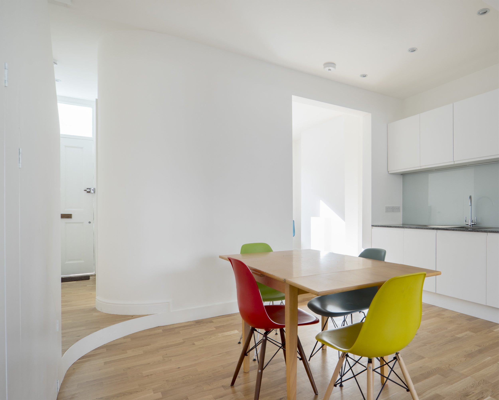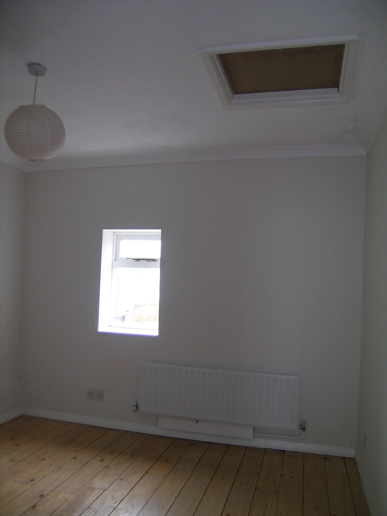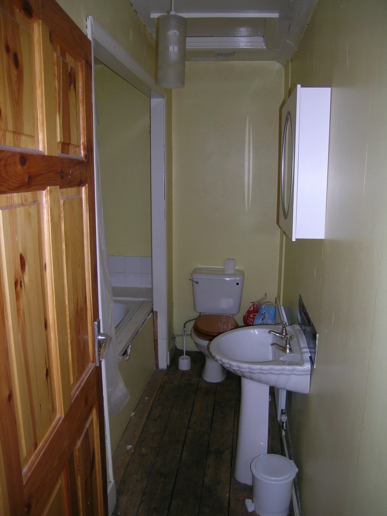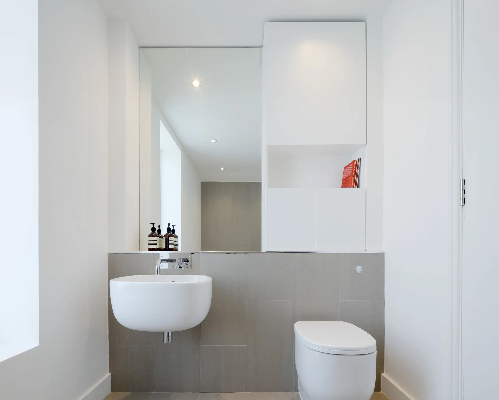Front Line House
Transformation of a dilapidated reconfigured Victorian terrace house to create a spacious, light-filled modern family home, with sculptural free-flowing spaces. Creating long views through the house, this scheme has extensively remodelled the interior with a new side extension with skylight, back elevation, adjusted floor levels, removed walls and chimney breasts, and reorganised the circulation to maximise space and volume. Downstairs, the kitchen has been strategically located along one wall at the centre to allow for flexible use, whilst the floor has been lowered to garden level. Reconfiguring the stair, landing and doorway to the new generous bathroom upstairs has created an efficient layout with a separate utility-storage area, whilst allowing two well-proportioned bedrooms to be reinstated. The work has improved comfort and sustainability throughout.
The photography of completed project is by Anthony Coleman.
